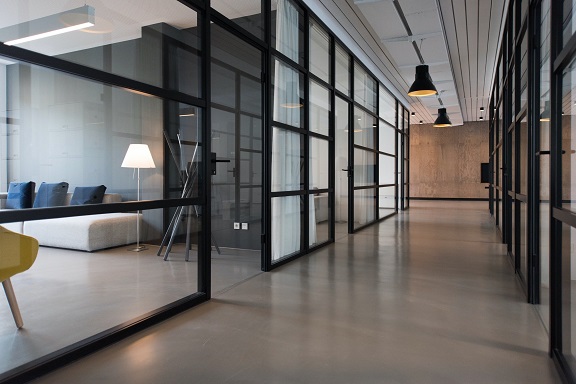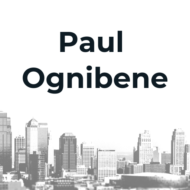CEO of Urban Spaces Breaks New Ground With Own Office
By Merrill H. Diamond

One of the first things that strikes a visitor to the new headquarters of Urban Spaces is its setting behind a streetscape of mid-rise buildings that form the First Street Corridor in Cambridge. The energy of the recently-formed commercial spine is partly the direct result of the Cambridge-based real estate development company, Urban Spaces, and its transformational work in the area. After CEO Paul Ognibene assembled an assortment of adjacent parcels, he embarked on a series of buildings that has sparked new energy in the area. In fact, the CambridgeSide Mall, directly across the street from the headquarters of Urban Spaces, is currently in the process of converting its upper retail floors to office space.
But it’s not just the street which captures the attention of a visitor to Urban Spaces. The entry leads to a lobby, but not a lobby like most others. Set off by an illuminated logo, the space eschews the typical images of development projects. Instead, Paul decided to create a boutique art gallery that derives much of its color and texture from rotating pieces of artwork provided by art consultant, Suzi Hlavacek of Boston Art. Hlavacek’s work is no stranger to Urban Spaces as she commissioned renowned glass artist, Paul Housberg, to create a striking artistic glass mural work for the common areas of the new building, 121 First Street, which houses CarGurus and Urban Spaces. Currently, Hlaveck is also working with Ognibene and Urban Spaces on the common areas of BRIX, a new 61-unit condominium building in burgeoning downtown Salem, Massachusetts, and is spearheading the design and installation of large art panels that are integral to the architecture of the building as well as a public street sculpture.
To the left of the lobby is the primary conference room. Like any office that describe itself as contemporary, the conference room is replete with state-of-the-art technological features for meeting presentations and teleconferencing. However, the similarity ends there as the wall separating the conference room from the lobby is actually a glass skyfold accordion door! While providing privacy when closed, it can open into itself at the touch of a button, creating a large open space to accommodate larger groups for presentations, meetings, and of course, the occasional office party.
Walk to the right and one can immediately grasp the central organizational theme that evidences the vision of Ognibene and the 21st Century Office. To the right are the offices; nothing unusual there aside from the continuation of the palette of artwork seen in the lobby. But it’s the space in between the offices that makes this the office of the future. Recognizing that work is both private and collaborative, the central spine between the offices consists of a number spaces that differ in size and character. From bar stool dining geared to fostering interpersonal interactions with the office front-and-center kitchen, to the small booth space designed to mimic the typical lunch time settings. The entire office has the air of a party in which one can withdraw or participate, depending on the objective.
The new home of Urban Spaces mirrors the man who designed it. Ognibene is not so much interested in impressing visitors to Urban Spaces; he is more interested in impressing the people with whom he works by providing a stimulating venue that invites creativity and collaboration for ideas. It is not an office that needs to grow or contract with the times but, instead, has an almost timeless quality that caters to the needs of the core group of folks who work with Paul Ognibene at Urban Spaces and their guests.
